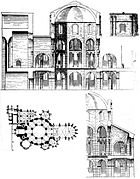
Aachen Cathedral
active
805
796
73 m (239 ft 6 in)
56 m (183 ft 9 in)
1
72 m (236 ft 3 in)
Cultural: i, ii, iv, vi
1978 (2nd Session)
0.2 ha (0.49 acres)
67 ha (170 acres)
One of the oldest cathedral buildings in Europe, it was constructed as the royal chapel of the Palace of Aachen of Emperor Charlemagne, who was buried there in 814. From 936 to 1531, the original Palatine Chapel saw the coronation of thirty-one German kings and twelve queens. Later, much expanded, it was a minster and collegiate church, becoming a cathedral briefly from 1803 to 1825, and again in 1930 when the Diocese of Aachen was revived.[1] In 1978, Aachen Cathedral was one of the first 12 sites to be listed on the UNESCO list of World Heritage Sites, because of its exceptional artistry, architecture, and central importance in the history of the Holy Roman Empire.[2]
The cathedral mostly uses two distinct architectural styles. First, the core of the cathedral is the Carolingian-Romanesque Palatine Chapel, which was modeled after the Basilica of San Vitale at Ravenna and is notably small in comparison to the later additions. Secondly, the choir was constructed in the Gothic style.[3][4] There are portions that show Ottonian style, such as the area around the throne,[4] and some areas were not completed until the 19th century, in revivalist styles.
Influence[edit]
As early as the Middle Ages, Aachen Cathedral was admired and imitated, as in the case of Essen Minster, the Old Tower in Mettlach and in the Alsatian Abbey Church of Ottmarsheim. Construction elements of the octagon and choir were nominated as Historic landmarks of German civil engineering in 2007.
Legend[edit]
According to legend, the people of Aachen ran out of funding to finish the construction of the cathedral. It is said that they made a deal with the devil to obtain the remaining funds, in exchange for the soul of the first to enter the cathedral. Upon completion, the locals sent a wolf into the cathedral and the devil quickly took the animal's soul. Upon realizing the trick, the devil stormed from the cathedral, severing his thumb in the lion head door handles. A wolf statue sits in the entrance to the cathedral, and the "devil's thumb" can be felt inside the lion's mouth.[26]









