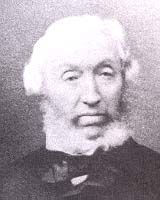
Anthony Salvin
Anthony Salvin (17 October 1799 – 17 December 1881) was an English architect. He gained a reputation as an expert on medieval buildings and applied this expertise to his new buildings and his restorations. He restored castles and country houses, and built a number of new houses and churches.[1]
For the Master of University College Oxford, see Anthony Salvin (academic).
Anthony Salvin
17 October 1799
Architect
Tudor style architecture
Restoration of castles, country houses and churches
New houses and churches
Early life and training[edit]
Anthony Salvin was born in Sunderland Bridge, County Durham, as the only child of Anthony Salvin, a soldier, and his second wife Elizabeth (Eliza) Mills.[1] He was educated at Durham School and in 1820 became a pupil of John Paterson[2] of Edinburgh while he was working on the restoration of Brancepeth Castle in County Durham.
In 1821 Salvin moved to Finchley in north London. He had an introduction to Sir John Soane but did not enter his office. According to his nephew, he entered the office of John Nash. In 1824 he was elected as a fellow of the Society of Antiquaries. Soon after this he went on a sketching tour of Great Britain. On 26 July 1826 he married his cousin, Anne Andrews Nesfield. With her he had six children, two of whom died in infancy.[1]
Early career[edit]
Salvin's first major commission was Mamhead House in Devon for Robert William Newman. This was designed in the Tudor style to a symmetrical plan. It was adapted from a plan by Charles Fowler and this placed restrictions on his design. His next design was for Moreby Hall in the East Riding of Yorkshire for Henry Preston where he was free to develop a complete design in the Tudor style, again on a symmetrical plan.
At Scotney Castle in Kent he designed for Edward Hussey an asymmetrical design in the Tudor style. In 1831 Salvin embarked on what is considered to be his most important early domestic work at Harlaxton Manor in Lincolnshire for Gregory Gregory. Salvin's design combined elements from Montacute House in Somerset and Hengrave Hall in Suffolk. However, before the building was complete, Salvin was replaced as architect by William Burn. In 1835 Salvin spent five weeks in Germany.[1]
In 1836 Salvin entered a design in Tudor style in the competition for the new Palace of Westminster which had possibly been inspired by his visit to Germany. However this was unsuccessful, as was his entry for the competition to design the Ashmolean Museum in Oxford. He won the competition for the design of the Carlton Club in Pall Mall, London, but the club decided not to proceed with his plan. After losing a further competition, this time to design the Army and Navy Club, Salvin did not enter any more competitions.[1]
Later life[edit]
In 1857, while working on Warwick Castle, Salvin suffered a stroke but recovered from it. In 1860, his wife died and he designed a new house for himself, Hawksfold at Fernhurst, Sussex. In 1863 he was awarded the royal gold medal of the Royal Institute of British Architects and in 1879 he retired from formal practice. He died at Hawksfold in 1881 and was buried at Fernhurst. His estate was valued at over £78,000 (£8,370,000 in 2022).[5][1]