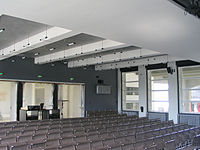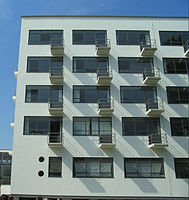Bauhaus
The Staatliches Bauhaus (German: [ˈʃtaːtlɪçəs ˈbaʊˌhaʊs] ⓘ), commonly known as the Bauhaus (German for 'building house'), was a German art school operational from 1919 to 1933 that combined crafts and the fine arts.[1] The school became famous for its approach to design, which attempted to unify individual artistic vision with the principles of mass production and emphasis on function.[1] Along with the doctrine of functionalism, the Bauhaus initiated the conceptual understanding of architecture and design.[2]
For other uses, see Bauhaus (disambiguation).
The Bauhaus was founded by architect Walter Gropius in Weimar. It was grounded in the idea of creating a Gesamtkunstwerk ("comprehensive artwork") in which all the arts would eventually be brought together. The Bauhaus style later became one of the most influential currents in modern design, modernist architecture, and architectural education.[3] The Bauhaus movement had a profound influence on subsequent developments in art, architecture, graphic design, interior design, industrial design, and typography.[4] Staff at the Bauhaus included prominent artists such as Paul Klee, Wassily Kandinsky, Gunta Stölzl, and László Moholy-Nagy at various points.
The school existed in three German cities—Weimar, from 1919 to 1925; Dessau, from 1925 to 1932; and Berlin, from 1932 to 1933—under three different architect-directors: Walter Gropius from 1919 to 1928; Hannes Meyer from 1928 to 1930; and Ludwig Mies van der Rohe from 1930 until 1933, when the school was closed by its own leadership under pressure from the Nazi regime, having been painted as a centre of communist intellectualism.[5] Internationally, former key figures of Bauhaus were successful in the United States and became known as the avant-garde for the International Style.[6]
The changes of venue and leadership resulted in a constant shifting of focus, technique, instructors, and politics. For example, the pottery shop was discontinued when the school moved from Weimar to Dessau, even though it had been an important revenue source; when Mies van der Rohe took over the school in 1930, he transformed it into a private school and would not allow any supporters of Hannes Meyer to attend it.
Terms and Concepts[edit]
Several specific features are identified in the Bauhaus forms and shapes: simple geometric shapes like rectangles and spheres, without elaborate decorations. Buildings, furniture, and fonts often feature rounded corners, sometimes rounded walls, or curved chrome pipes. Some buildings are characterized by rectangular features, for example protruding balconies with flat, chunky railings facing the street, and long banks of windows. Some outlines can be defined as a tool for creating an ideal form, which is the basis of the architectural concept.[2]
Architectural output[edit]
The paradox of the early Bauhaus was that, although its manifesto proclaimed that the aim of all creative activity was building,[30] the school did not offer classes in architecture until 1927. During the years under Gropius (1919–1927), he and his partner Adolf Meyer observed no real distinction between the output of his architectural office and the school. The built output of Bauhaus architecture in these years is the output of Gropius: the Sommerfeld house in Berlin, the Otte house in Berlin, the Auerbach house in Jena, and the competition design for the Chicago Tribune Tower, which brought the school much attention. The definitive 1926 Bauhaus building in Dessau is also attributed to Gropius. Apart from contributions to the 1923 Haus am Horn, student architectural work amounted to un-built projects, interior finishes, and craft work like cabinets, chairs and pottery.
In the next two years under Meyer, the architectural focus shifted away from aesthetics and towards functionality. There were major commissions: one from the city of Dessau for five tightly designed "Laubenganghäuser" (apartment buildings with balcony access), which are still in use today, and another for the Bundesschule des Allgemeinen Deutschen Gewerkschaftsbundes (ADGB Trade Union School) in Bernau bei Berlin. Meyer's approach was to research users' needs and scientifically develop the design solution. He intended to place emphasis on Gropius' objective analysis of the properties determining an object's use value, known as Wesensforschung. Gropius believed that it was possible to design exemplary products of universal validity that should be standardized.[31]
Mies van der Rohe repudiated Meyer's politics, his supporters, and his architectural approach. As opposed to Gropius's "study of essentials", and Meyer's research into user requirements, Mies advocated a "spatial implementation of intellectual decisions", which effectively meant an adoption of his own aesthetics. Neither Mies van der Rohe nor his Bauhaus students saw any projects built during the 1930s.
The Bauhaus movement was not focused on developing worker housing. Only two projects, the apartment building project in Dessau and the Törten row housing fall into the worker housing category. It was the Bauhaus contemporaries Bruno Taut, Hans Poelzig and particularly Ernst May, as the city architects of Berlin, Dresden and Frankfurt respectively, who are rightfully credited with the thousands of socially progressive housing units built in Weimar Germany. The housing Taut built in south-west Berlin during the 1920s, close to the U-Bahn stop Onkel Toms Hütte, is still occupied.









