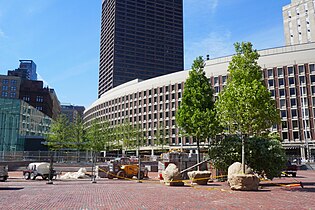
Boston City Hall Plaza
City Hall Plaza in Boston, Massachusetts, is a large, open, public space in the Government Center area of the city. The architectural firm Kallmann McKinnell & Knowles designed the plaza in 1962 to accompany Boston's new City Hall building. The multi-level, irregularly shaped plaza consists of red brick and concrete. The Government Center MBTA station is located beneath the plaza; its entrance is at the southwest corner of the plaza.
Redesign[edit]
Since the plaza opened in 1968, ideas for improvements to the public space have been put forth by citizens, students, architects, politicians, and others. In the early 2000s, cellist Yo-Yo Ma proposed the construction of a music garden based on his Inspired by Bach series of recordings. The plan did not move forward in Boston, but was realized as the Toronto Music Garden.[16][17]
Boston Mayor Thomas Menino had several ideas for improvement. In 2007, Emerson College students used the virtual world Second Life to re-imagine a better design.[18] The project was sponsored by the Boston Redevelopment Authority, among others.[19] A 2011 study[20] commissioned by the United States Environmental Protection Agency made recommendations for the "greening" of the plaza. A 2014 study by three landscape architecture students at West Virginia University proposed a complete redesign of the plaza.[21]
In 2015, the city launched a crowdsourcing project entitled "Re-invent City Hall Plaza," asking the public for suggestions to improve the plaza.[22] Later in the year, the city made a number of changes to the plaza, including installing artificial grass, picnic tables, and lawn chairs, to make the space more inviting.[23] However, the Project for Public Spaces argued that "these efforts to put what the New York Times has called a 'kelly green band-aid' on this gaping wound in the heart of the city, are insufficient," and that a more comprehensive redesign is needed.[24] A 2016 plan for a ferris wheel and other improvements to the plaza[25] did not move forward.[26]
Work had begun in 2011 on plans to redesign the plaza and the Government Center MBTA station.[27][28] The new MBTA station opened in March 2016[29] after two years of construction. Extensive landscaping and accessibility improvements to the adjacent areas of the plaza[30] were completed in 2017.
A year-long study entitled "Rethink City Hall" was completed in 2017 by the firms Utile and Reed Hilderbrand.[31] The final report called for major changes in City Hall and the plaza.[32]
"The Patios," a seasonal beer garden, opened in 2018 on a terrace overlooking Congress Street,[33] and was expanded for 2019.[34][35]
In June 2019, the city announced[36][37][38] the start of construction of a $70 million project to transform the plaza into a "People's Plaza" that will include "a civic space for all residents, with universal accessibility, new civic spaces for all to use, increased environmental sustainability, and critical infrastructure improvements that will ensure the Plaza is safe and accessible for all for generations to come."[39] The plans, developed by Sasaki Associates,[40] include schematic designs[41] for the project. In January 2020, the Boston Landmarks Commission approved the first phase of the project.[42] Construction began in 2020.[43][44] Construction reached the half-way point in August 2021. The work includes adding "3,000 seating spaces, 12,000-square-feet of playscapes for children, and 11,000-square-feet of terraces for interactive public art.[45] The renovated plaza opened in November 2022.[46]










