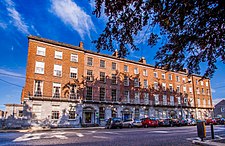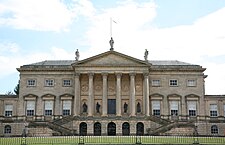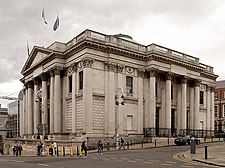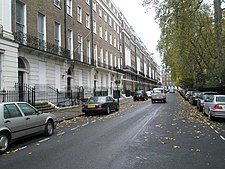
Georgian architecture
Georgian architecture is the name given in most English-speaking countries to the set of architectural styles current between 1714 and 1830. It is named after the first four British monarchs of the House of Hanover, George I, George II, George III, and George IV, who reigned in continuous succession from August 1714 to June 1830.
For the unrelated architecture of the country of Georgia, see Architecture of Georgia (country).
The Georgian cities of the British Isles were Edinburgh, Bath, pre-independence Dublin, and London, and to a lesser extent York and Bristol.[1] The style was revived in the late 19th century in the United States as Colonial Revival architecture and in the early 20th century in Great Britain as Neo-Georgian architecture; in both it is also called Georgian Revival architecture.
In the United States, the term Georgian is generally used to describe all buildings from the period, regardless of style; in Britain it is generally restricted to buildings that are "architectural in intention",[2] and have stylistic characteristics that are typical of the period, though that covers a wide range.
The Georgian style is highly variable, but marked by symmetry and proportion based on the classical architecture of Greece and Rome, as revived in Renaissance architecture. Ornament is also normally in the classical tradition, but typically restrained, and sometimes almost completely absent on the exterior. The period brought the vocabulary of classical architecture to smaller and more modest buildings than had been the case before, replacing English vernacular architecture (or becoming the new vernacular style) for almost all new middle-class homes and public buildings by the end of the period.
Georgian architecture is characterized by its proportion and balance; simple mathematical ratios were used to determine the height of a window in relation to its width or the shape of a room as a double cube. Regularity, as with ashlar (uniformly cut) stonework, was strongly approved, imbuing symmetry and adherence to classical rules: the lack of symmetry, where Georgian additions were added to earlier structures remaining visible, was deeply felt as a flaw, at least before John Nash began to introduce it in a variety of styles.[3] Regularity of housefronts along a street was a desirable feature of Georgian town planning. Until the start of the Gothic Revival in the early 19th century, Georgian designs usually lay within the Classical orders of architecture and employed a decorative vocabulary derived from ancient Rome or Greece.
Characteristics[edit]
In towns, which expanded greatly during the period, landowners turned into property developers, and rows of identical terraced houses became the norm.[4] Even the wealthy were persuaded to live in these in town, especially if provided with a square of garden in front of the house. There was an enormous amount of building in the period, all over the English-speaking world, and the standards of construction were generally high. Where they have not been demolished, large numbers of Georgian buildings have survived two centuries or more, and they still form large parts of the core of cities such as London, Edinburgh, Dublin, Newcastle upon Tyne and Bristol.
The period saw the growth of a distinct and trained architectural profession; before the mid-century "the high-sounding title, 'architect' was adopted by anyone who could get away with it".[5] This contrasted with earlier styles, which were primarily disseminated among craftsmen through the direct experience of the apprenticeship system. But most buildings were still designed by builders and landlords together, and the wide spread of Georgian architecture, and the Georgian styles of design more generally, came from dissemination through pattern books and inexpensive suites of engravings. Authors such as the prolific William Halfpenny (active 1723–1755) had editions in America as well as Britain.
A similar phenomenon can be seen in the commonality of housing designs in Canada and the United States (though of a wider variety of styles) from the 19th century through the 1950s, using pattern books drawn up by professional architects that were distributed by lumber companies and hardware stores to contractors and homebuilders.[6]
From the mid-18th century, Georgian styles were assimilated into an architectural vernacular that became part and parcel of the training of every architect, designer, builder, carpenter, mason and plasterer, from Edinburgh to Maryland.[7]


![Sutton Lodge, Sutton, London, once used by the Prince Regent, George IV of the United Kingdom[42]](http://upload.wikimedia.org/wikipedia/commons/thumb/7/7b/Sutton_Lodge%2C_Brighton_Rd%2C_SUTTON%2C_Surrey%2C_Greater_London_%284%29.jpg/225px-Sutton_Lodge%2C_Brighton_Rd%2C_SUTTON%2C_Surrey%2C_Greater_London_%284%29.jpg)












