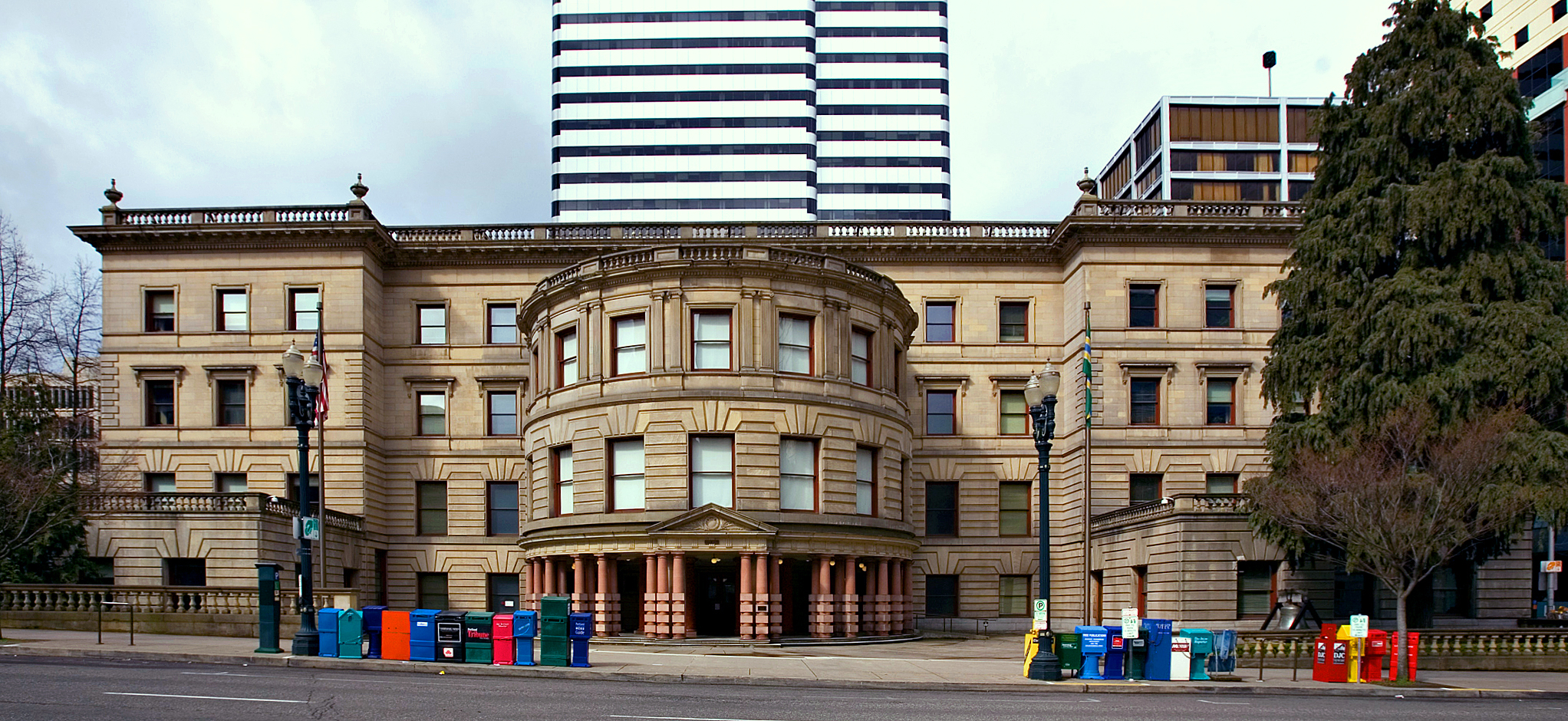
Portland City Hall (Oregon)
Portland City Hall is the headquarters of city government of Portland, Oregon, United States. The four-story Italian Renaissance-style building houses the offices of the City Council, which consists of the mayor and four commissioners, and several other offices. City Hall is also home to the City Council chambers, located in the rotunda on the east side of the structure. Completed in 1895, the building was added to the National Register of Historic Places on November 21, 1974.[2] City Hall has gone through several renovations, with the most recent overhaul gutting the interior to upgrade it to modern seismic and safety standards. The original was built for $600,000, while the 1996 to 1998 renovation cost $29 million.
Location
Located in downtown Portland, City Hall sits on an entire city block along Fourth and Fifth avenues at Madison and Jefferson Streets. To the south is the Wells Fargo Center, and to the north is the Portland Building. Terry Schrunk Plaza (named for a former mayor) is across Fourth Avenue to the east. In addition to more than 87,000 square feet (8,100 m2) of interior space, the exterior consists of landscaped grounds. The main entrance is located on Fourth Avenue, though for a time it was located on the Fifth Avenue side.
History[edit]
Late 19th century[edit]
The 1895-to-present City Hall replaced an earlier building at Second and Ash streets.[3] In 1869, the Oregon Episcopal School was founded in downtown Portland, with the women-only St. Helens Hall on the current block of City Hall.[4][5]
The city hired Henry J. Hefty to design the building; his design was "a huge ostentatious structure that appeared to be modeled on the Kremlin."[3]: 146 [6] The city purchased the block in 1890 for $100,000, and construction began in 1892, but was halted due to dissatisfaction with the design.[5][7] After the foundation and basement of the building had been built, the new City Hall Commission canceled the contract and tore out the basement and first floor at an expense of $125,000.[3]
This board terminated Hefty and hired the architectural firm of Whidden and Lewis to design a new building.[6] Ion Lewis and William Whidden were originally from Boston, but were in Portland for the Portland Hotel project, and Whidden had been employed with McKim, Mead, and White.[3][6] The board also persuaded the state legislature to authorize an additional $500,000 in bonds to complete the project.[6] Whidden & Lewis designed a four-story structure in a neo-Renaissance style that included a clock tower.[6] Designed to be located in the center portion of the building, the tower was to rise five-stories above the rest of City Hall with a total height of 200 feet.[8] Due to costs, the clock tower was never built.[6] A domed cupola also designed by Whidden and Lewis was never built.[9] The original building design was praised for the details and symmetry.[6]
In 1893, construction at the site was restarted.[7] The contractors were Rocheford, Gould and Gladden from Omaha, Nebraska.[10] City Hall was built with un-reinforced masonry walls and slurry concrete floors to save on costs.[11]
Construction on the new structure was finished in 1895,[3][7] and the city offices were moved into the building in late January 1895.[12] The first city council meeting held in the new building took place on February 6.[13] Once completed, the building was one of the first large buildings in the Pacific Northwest to have electric wiring, have centralized heating, include public elevators, or be considered fireproof.[14] William S. Mason was the first Portland mayor in the new City Hall, with a total of 34 people working in the building at opening.[6][9] His successor, Sylvester Pennoyer, called the new building "expensive, unseemly and unhealthful".[7]
Funding for the city hall came from several sources. In 1889, the Oregon Legislative Assembly approved a sale of $175,000 worth of bonds by the City of Portland to finance the construction of a new city hall.[6] The building ultimately cost $575,000.[3]
When built, the surrounding area was composed of dirt roads and private residences.[15] The Southern Pacific Railroad's 1868 west side rail line ran down Fourth Avenue past City Hall and the county courthouse.[16] The city and county governments fought the railroad to remove the dirty and noisy steam locomotives from this route, succeeding in 1912. Southern Pacific's electric interurban line continued on the tracks until the 1930s.[16] In 2007, work began on adding light rail tracks on Fifth Avenue for the planned MAX Green Line,[17] and trains once again ran past City Hall starting in 2009.
20th century[edit]
In 1902, two Port Orford cedar trees were planted on the east side of City Hall.[7] One tree was planted on the north side and the second tree on the south side of the building to reinforce the symmetrical aspects of the building. The south tree was replaced in 1999 due to poor health.[18] In 1910, the city added passenger elevators to the open stairwells.[7]
Until 1902 the Portland Public Library, which started as a reading room for sailors and then as a subscription library, was housed in the building.[19] In 1928, the city began one of a series of renovations on the building to increase floor space.[7] That year one of the two light wells were filled in, blocking off natural light to the lower floors. The city added a new elevator in 1931.[7] The next remodel started in 1933, and lasted through 1937.[7] During this construction the second light well was filled in for more space, and a penthouse apartment was built on top of the roof.[7]