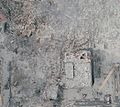
4 World Trade Center
4 World Trade Center (4 WTC; also known as 150 Greenwich Street) is a skyscraper constructed as part of the new World Trade Center in Lower Manhattan, New York City. The tower is located on Greenwich Street at the southeastern corner of the World Trade Center site. Fumihiko Maki designed the 978 ft-tall (298 m) building.[8] It houses the headquarters of the Port Authority of New York and New Jersey (PANYNJ).[9]
This article is about the current skyscraper known as 4 World Trade Center. For the original building that was damaged during the September 11 attacks, see 4 World Trade Center (1975-2001).4 World Trade Center
4 WTC
150 Greenwich Street
Completed
January 2008
November 13, 2013[3]
978 ft (298 m)
74[2]
78 (including 4 basement floors)
2,500,004 sq ft (232,258.0 m2)
55
Jaros, Baum & Bolles (MEP)
Leslie E. Robertson Associates
The current 4 World Trade Center is the second building at the site to bear this address. The original building was a nine-story structure at the southeast corner of the World Trade Center complex. It was destroyed during the September 11 attacks in 2001, along with the rest of the World Trade Center. The current building's groundbreaking took place in January 2008, and it opened to tenants and the public on November 13, 2013. The building has 2.3 million square feet (210,000 m2) of space.
Current building[edit]
Site redevelopment[edit]
Larry Silverstein had leased the original World Trade Center from the PANYNJ in July 2001.[25] His company Silverstein Properties continued to pay rent on the site even after the September 11 attacks.[26] In the months following the attacks, architects and urban planning experts held meetings and forums to discuss ideas for rebuilding the site.[27] The architect Daniel Libeskind won a competition to design the master plan for the new World Trade Center in February 2003.[28][29] The master plan included five towers, a 9/11 memorial, and a transportation hub.[30][31] By July 2004, two towers were planned on the southeast corner of the site: the 62-story 3 World Trade Center and the 58-story 4 World Trade Center.[30] The plans were delayed due to disputes over who would redevelop the five towers.[32] The PANYNJ and Silverstein ultimately reached an agreement in 2006. Silverstein Properties ceded the rights to develop 1 and 5 WTC in exchange for financing with Liberty bonds for 2, 3, and 4 WTC.[33][34]
Japanese architect Fumihiko Maki was hired to design the new 4 World Trade Center, on the eastern part of the World Trade Center site at 150 Greenwich Street, in May 2006. Meanwhile, Norman Foster and Richard Rogers were selected as the architects for 2 and 3 World Trade Center, respectively.[35][36] The plans for 2, 3, and 4 World Trade Center were announced in September 2006.[11][12] 4 World Trade Center would be a 61-story, 947-foot-tall (289 m) building.[11][37][38] The building would have contained 146,000 sq ft (13,600 m2) of retail space in its base and 1.8×106 sq ft (170,000 m2) of offices. The lower stories would have had a trapezoidal plan, changing to a parallelogram on the upper stories.[11] The lowest stories of 4 World Trade Center and several neighboring buildings would be part of a rebuilt Westfield World Trade Center Mall.[39] The same month, PANYNJ agreed to occupy 600,000 square feet (56,000 m2) within 4 WTC,[40] paying $59 per square foot ($640/m2), a lower rental rate than what Silverstein had wanted.[41][42] The city government offered to rent another 581,000 square feet (54,000 m2),[43] thus allowing Silverstein to obtain a mortgage loan for the tower's construction.[44] Silverstein would be allowed to evict the city government if he could rent out the space at market rate.[43]
As part of the project, Cortlandt Street (which had been closed to make way for the original World Trade Center) was planned to be rebuilt between 3 and 4 WTC.[45] The plans for Cortlandt Street affected the design of the lower stories of both 3 and 4 WTC, as one of the proposals called for an enclosed shopping atrium along the path of Cortlandt Street, connecting the two buildings.[46] The street was eventually rebuilt as an outdoor path.[47] Final designs for 2, 3, and 4 WTC were announced in September 2007.[48][49] The three buildings would comprise the commercial eastern portion of the new World Trade Center, contrasting with the memorial in the complex's western section.[50] At the time, construction of 4 WTC was planned to begin in January 2008.[51] As part of its agreement with the PANYNJ, Silverstein Properties was obliged to complete 3 and 4 WTC by the end of 2011.[52]
Critical reception[edit]
When the building was being constructed, David W. Dunlap of The New York Times wrote that 4 WTC was "the biggest skyscraper New Yorkers have never heard of".[139] The Wall Street Journal wrote that the lobby "offers a grand front to the World Trade Center Memorial" and that the effect of the lobby's design "is intriguingly calming for a building soon to rest at the heart of the Financial District."[138] Upon the tower's opening, Daniel Libeskind wrote: "The WTC site has emerged from 12 years of contention and construction to become what we all hoped it would be: a place that will show the world everything that is great about cities, especially New York."[140]



