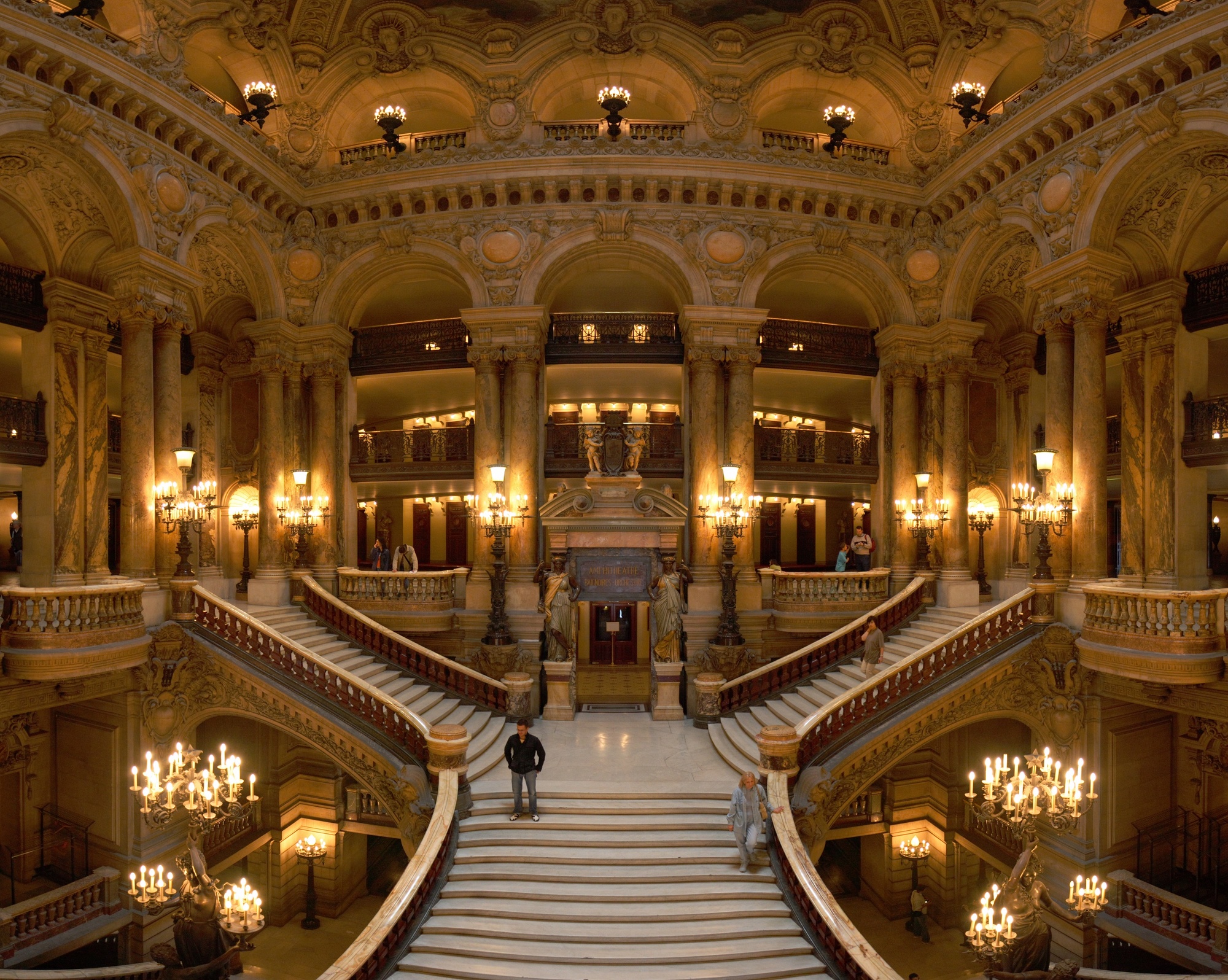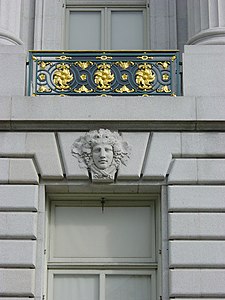
Beaux-Arts architecture
Beaux-Arts architecture (/boʊz ˈɑːr/ bohz AR, French: [boz‿aʁ] ) was the academic architectural style taught at the École des Beaux-Arts in Paris, particularly from the 1830s to the end of the 19th century. It drew upon the principles of French neoclassicism, but also incorporated Renaissance and Baroque elements, and used modern materials, such as iron and glass, and later, steel. It was an important style and enormous influence in Europe and the Americas through the end of the 19th century, and into the 20th, particularly for institutional and public buildings.
History[edit]
The Beaux-Arts style evolved from the French classicism of the Style Louis XIV, and then French neoclassicism beginning with Style Louis XV and Style Louis XVI. French architectural styles before the French Revolution were governed by Académie royale d'architecture (1671–1793), then, following the French Revolution, by the Architecture section of the Académie des Beaux-Arts. The academy held the competition for the Grand Prix de Rome in architecture, which offered prize winners a chance to study the classical architecture of antiquity in Rome.[2]
The formal neoclassicism of the old regime was challenged by four teachers at the academy, Joseph-Louis Duc, Félix Duban, Henri Labrouste, and Léon Vaudoyer, who had studied at the French Academy in Rome at the end of the 1820s. They wanted to break away from the strict formality of the old style by introducing new models of architecture from the Middle Ages and the Renaissance. Their goal was to create an authentic French style based on French models. Their work was aided beginning in 1837 by the creation of the Commission of Historic Monuments, headed by the writer and historian Prosper Mérimée, and by the great interest in the Middle Ages caused by the publication in 1831 of The Hunchback of Notre-Dame by Victor Hugo.
Their declared intention was to "imprint upon our architecture a truly national character."[3]
The style referred to as Beaux-Arts in English reached the apex of its development during the Second Empire (1852–1870)
and the Third Republic that followed. The style of instruction that produced Beaux-Arts architecture continued without major interruption until 1968.[2]
The Beaux-Arts style heavily influenced the architecture of the United States in the period from 1880 to 1920.[4] In contrast, many European architects of the period 1860–1914 outside France gravitated away from Beaux-Arts and towards their own national academic centers. Owing to the cultural politics of the late 19th century, British architects of Imperial classicism followed a somewhat more independent course, a development culminating in Sir Edwin Lutyens's New Delhi government buildings.
Training[edit]
The Beaux-Arts training emphasized the mainstream examples of Imperial Roman architecture between Augustus and the Severan emperors, Italian Renaissance, and French and Italian Baroque models especially, but the training could then be applied to a broader range of models: Quattrocento Florentine palace fronts or French late Gothic. American architects of the Beaux-Arts generation often returned to Greek models, which had a strong local history in the American Greek Revival of the early 19th century. For the first time, repertories of photographs supplemented meticulous scale drawings and on-site renderings of details.
Beaux-Arts training made great use of agrafes, clasps that link one architectural detail to another; to interpenetration of forms, a Baroque habit; to "speaking architecture" (architecture parlante) in which the appropriateness of symbolism was paid particularly close attention.
Beaux-Arts training emphasized the production of quick conceptual sketches, highly finished perspective presentation drawings, close attention to the program, and knowledgeable detailing. Site considerations included the social and urban context.[5]
All architects-in-training passed through the obligatory stages—studying antique models, constructing analos, analyses reproducing Greek or Roman models, "pocket" studies and other conventional steps—in the long competition for the few desirable places at the Académie de France à Rome (housed in the Villa Medici) with traditional requirements of sending at intervals the presentation drawings called envois de Rome.
Beaux-Arts architecture depended on sculptural decoration along conservative modern lines, employing French and Italian Baroque and Rococo formulas combined with an impressionistic finish and realism. In the façade shown above, Diana grasps the cornice she sits on in a natural action typical of Beaux-Arts integration of sculpture with architecture.
Slightly overscaled details, bold sculptural supporting consoles, rich deep cornices, swags, and sculptural enrichments in the most bravura finish the client could afford gave employment to several generations of architectural modellers and carvers of Italian and Central European backgrounds. A sense of appropriate idiom at the craftsman level supported the design teams of the first truly modern architectural offices.
Characteristics of Beaux-Arts architecture included:






