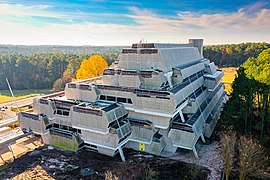
Paul Rudolph (architect)
Paul Marvin Rudolph (October 23, 1918 – August 8, 1997) was an American architect and the chair of Yale University's Department of Architecture for six years, known for his use of reinforced concrete and highly complex floor plans. His most famous work is the Yale Art and Architecture Building (A&A Building), a spatially-complex Brutalist concrete structure. He is one of the modernist architects considered an early practitioner of the Sarasota School of Architecture.
Paul Rudolph
Early life, education, and personal life[edit]
Paul Marvin Rudolph was born October 23, 1918, in Elkton, Kentucky. His father, Keener L. Rudolph, was an itinerant Methodist preacher, and through their travels the son was exposed to the architecture of the American South. His mother, Eurye (Stone) Rudolph, had artistic interests.[1] Rudolph also showed early talent at painting and music.[2]: 26
Rudolph earned his bachelor's degree in architecture at Auburn University (then known as Alabama Polytechnic Institute) in 1940, and then moved to the Harvard Graduate School of Design to study with Bauhaus founder Walter Gropius.[1] After three years, he left to serve as an officer in the United States Naval Reserve at Brooklyn Navy Yard for three years during WWII, working on design and construction of merchant marine ships.[1] He then resumed studies at Harvard, where his classmates included I.M. Pei and Philip Johnson.[1] Rudolph was awarded his master's degree in 1947.[1][2]: 26
Paul Rudolph was gay, though not openly, due to the political and societal climate of the time. He lived in his Beekman Street apartment with his partner, Ernst Wagner.[3][4]
Death and legacy[edit]
Rudolph's last years were shadowed by cancer, which ravaged his body.[1] He died on August 8, 1997, at the age of seventy-eight in New York City from peritoneal mesothelioma, a disease primarily associated with asbestos.[15] It is believed that during his work at the Brooklyn Navy Yard during WWII, he and many other workers were exposed to high levels of asbestos contamination.[1]
Paul Rudolph donated his personal archive,[16] spanning his entire career, to the Library of Congress, as well as donating all intellectual property rights to the American people. His bequest also helped to establish the Center for Architecture, Design, and Engineering[17] at the Library of Congress.
The Paul Rudolph Penthouse & Apartments (1977–82), at 23 Beekman Place in Manhattan, was designated a New York City Landmark in 2010.[18]
The John and Alice Fullam House is an obscure commission designed in 1957, and built in 1959. It was never published in the Rudolph portfolio at the request of the owners, John and Alice Fullam. In 2004, when they were contemplating moving, the owners became concerned over preservation of the house, reading that many Rudolph buildings were being destroyed. In 2007, the residence was sold to preservationist owners who did a major restoration addressing many of the modern code issues. In 2017 the third bay of the structure, part of the original 1957 design, was completed.[19]








