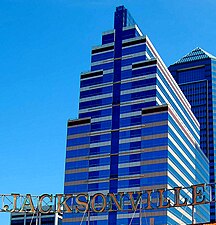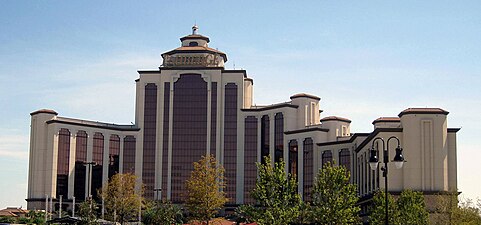Postmodern architecture
Postmodern architecture is a style or movement which emerged in the late 1950s as a reaction against the austerity, formality, and lack of variety of modern architecture, particularly in the international style advocated by Philip Johnson and Henry-Russell Hitchcock. The movement was introduced by the architect and urban planner Denise Scott Brown and architectural theorist Robert Venturi in their 1972 book Learning from Las Vegas. The style flourished from the 1980s through the 1990s, particularly in the work of Scott Brown & Venturi, Philip Johnson, Charles Moore and Michael Graves. In the late 1990s, it divided into a multitude of new tendencies, including high-tech architecture, neo-futurism, new classical architecture, and deconstructivism.[1] However, some buildings built after this period are still considered postmodern.[2]
Years active
While postmodernism was best known as an American style, notable examples also appeared in Europe. In 1991 Robert Venturi completed the Sainsbury Wing of the National Gallery in London, which was modern but harmonized with the neoclassical architecture in and around Trafalgar Square. The German-born architect Helmut Jahn (1940–2021) constructed the Messeturm skyscraper in Frankfurt, Germany, a skyscraper adorned with the pointed spire of a medieval tower.[34]
One of the early postmodernist architects in Europe was James Stirling (1926–1992). He was a first critic of modernist architecture, blaming modernism for the destruction of British cities in the years after World War II. He designed colorful public housing projects in the postmodern style, as well as the Neue Staatsgalerie in Stuttgart, Germany (1977–1983) and the Kammertheater in Stuttgart (1977–1982), as well as the Arthur M. Sackler Museum at Harvard University in the United States.[35]
One of the most visible examples of the postmodern style in Europe is the SIS Building in London by Terry Farrell (1994). The building, next to the Thames, is the headquarters of the British Secret Intelligence Service. In 1992, Deyan Sudjic described it in The Guardian as an "epitaph for the 'architecture of the eighties. ... It's a design which combines high seriousness in its classical composition with a possible unwitting sense of humour. The building could be interpreted equally plausibly as a Mayan temple or a piece of clanking art deco machinery'.[36]
The Belgian architectural firm Atelier d'architecture de Genval is renowned for its pioneering work in postmodern architecture in Belgium, particularly in Brussels with major realizations such as the Espace Leopold complex which includes the European Parliament, and other like the Euroclear Building, recalling for most of them the American postmodernist style.[37]
The Italian architect Aldo Rossi (1931–1997) was known for his postmodern works in Europe, the Bonnefanten Museum in Maastricht, the Netherlands, completed in 1995. Rossi was the first Italian to win the most prestigious award in architecture, the Pritzker Prize, in 1990. He was noted for combining rigorous and pure forms with evocative and symbolic elements taken from classical architecture.[38]
The Spanish architect Ricardo Bofill (born 1939) is also known for his early postmodern works, including a residential complex in the form of a castle with red walls at Calp on the coast of Spain (1973) and the social housing complex Les Espaces d'Abraxas (1983) in Noisy-le-Grand, France.
The works of Austrian architect Friedensreich Hundertwasser (1928–2000) are occasionally considered a special expression of postmodern architecture.
The Japanese architects Tadao Ando (born 1941) and Isozaki Arata (1931–2022) introduced the ideas of the postmodern movement to Japan. Before opening his studio in Osaka in 1969, Ando traveled widely in North America, Africa and Europe, absorbing European and American styles, and had no formal architectural education, though he taught later at Yale University (1987), Columbia University (1988) and Harvard University (1990). Most of his buildings were constructed of raw concrete in cubic forms, but had wide openings which brought in light and views of the nature outside. Beginning in the 1990s, he began using wood as a building material, and introduced elements of traditional Japanese architecture, particularly in his design of the Museum of Wood Culture (1995). His Bennesse House in Naoshima, Kagama, has elements of classic Japanese architecture and a plan which subtly integrates the house into the natural landscape, He won the Pritzker Prize, the most prestigious award in architecture, in 1995.[39]
Isozaki Arata worked two years in the studio of Kenzo Tange (1913–2005), before opening his own firm in Tokyo in 1963. His Museum of Contemporary Art in Nagi artfully combined wood, stone and metal, and joined three geometric forms, a cylinder, a half-cylinder and an extended block, to present three different artists in different settings. His Art Tower in Mito, Japan (1986–1990) featured a postmodernist Titanium and Stainless Steel tower that rotated upon its own axis. In addition to museums and cultural centers in Japan, he designed the Museum of Contemporary Art, Los Angeles (MOCA), (1981–1986), and the COSI Columbus science museum and research center in Columbus, Ohio.[40]
The Sydney Opera House in Sydney, Australia, by the Danish architect Jørn Utzon (1918–2008), is one of the most recognizable of all works of postwar architecture, and spans the transition from modernism to postmodernism. Construction began in 1957, but it was not completed until 1973 due to difficult engineering problems and growing costs. The giant shells of concrete soar over the platforms which form the roof of the hall itself. The architect resigned before the structure was completed, and the interior was designed largely after he left the project. The influence of the Sydney Opera House, can be seen in later concert halls with soaring roofs made of undulating stainless steel.[41]
One of the most influential buildings of the postmodern period was the Berlin Philharmonic, designed by Hans Scharoun (1893–1972) and completed in 1963. The exterior, with its sloping roofs and glided façade, was a distinct break from the earlier, more austere modernist concert halls. The real revolution was inside, where Scharoun placed the orchestra in the center, with the audience seated on terraces around it. He described it this way: "The form given to the hall is inspired by a landscape; In the center is a valley, at the bottom of which is found the orchestra. Around it on all sides rise the terraces, like vineyards. Corresponding to an earthly landscape, the ceiling above appears like a sky." Following his description, future concert halls, such as the Walt Disney Concert Hall by Frank Gehry in Los Angeles, and the Philharmonie de Paris of Jean Nouvel (2015) used the term "vineyard style" and placed the orchestra in the center, instead of on a stage at the end of the hall.[42]
Changing pedagogies[edit]
Critics of the reductionism of modernism often noted the abandonment of the teaching of architectural history as a causal factor. The fact that a number of the major players in the shift away from modernism were trained at Princeton University's School of Architecture, where recourse to history continued to be a part of design training in the 1940s and 1950s, was significant. The increasing rise of interest in history had a profound impact on architectural education. History courses became more typical and regularized. With the demand for professors knowledgeable in the history of architecture, program were developed including the Advanced Masters-Level Course in the History and Theory of Architecture offered by Dalibor Vesely and Joseph Rykwert at the University of Essex in England between 1968 and 1978. It was the first of its kind.
Other programs followed suit, including several PhD programs in schools of architecture that arose to differentiate themselves from art history PhD programs, where architectural historians had previously trained. In the US, MIT and Cornell were the first, created in the mid-1970s, followed by Columbia, Berkeley, and Princeton. Among the founders of new architectural history programs were Bruno Zevi at the Institute for the History of Architecture in Venice, Stanford Anderson and Henry Millon at MIT, Alexander Tzonis at the Architectural Association, Anthony Vidler at Princeton, Manfredo Tafuri at the University of Venice, Kenneth Frampton at Columbia University, and Werner Oechslin and Kurt Forster at ETH Zürich.[60]
The creation of these programs was paralleled by the hiring, in the 1970s, of professionally trained historians by schools of architecture: Margaret Crawford (with a PhD from UCLA) at SCI-Arc; Elisabeth Grossman (PhD, Brown University) at Rhode Island School of Design; Christian Otto[61] (PhD, Columbia University) at Cornell University; Richard Chafee (PhD, Courtauld Institute) at Roger Williams University; and Howard Burns (MA Kings College) at Harvard, to name just a few examples. A second generation of scholars then emerged that began to extend these efforts in the direction of what is now called "theory": K. Michael Hays (PhD, MIT) at Harvard, Mark Wigley (PhD, Auckland University) at Princeton (now at Columbia University), and Beatriz Colomina (PhD, School of Architecture, Barcelona) at Princeton; Mark Jarzombek (PhD MIT) at Cornell (now at MIT), Jennifer Bloomer (PhD, Georgia Tech) at Iowa State and Catherine Ingraham (PhD, Johns Hopkins) now at Pratt Institute.
Postmodernism with its diversity possesses sensitivity to the building's context and history, and the client's requirements. The postmodernist architects often considered the general requirements of the urban buildings and their surroundings during the building's design. For example, in Frank Gehry's Venice Beach House, the neighboring houses have a similar bright flat color. This vernacular sensitivity is often evident, but other times the designs respond to more high-style neighbors. James Stirling's Arthur M. Sackler Museum at Harvard University features a rounded corner and striped brick patterning that relate to the form and decoration of the polychromatic Victorian Memorial Hall across the street, although in neither case is the element imitative or historicist.
Subsequent movements[edit]
Following the postmodern riposte against modernism, various trends in architecture established, though not necessarily following principles of postmodernism. Concurrently, the recent movements of New Urbanism and New Classical Architecture promote a sustainable approach toward construction, that appreciates and develops smart growth, architectural tradition and classical design.[62][63] This in contrast to modernist and globally uniform architecture, as well as leaning against solitary housing estates and suburban sprawl.[64] Both trends started in the 1980s. The Driehaus Architecture Prize is an award that recognizes efforts in New Urbanism and New Classical Architecture, and is endowed with a prize money twice as high as that of the modernist Pritzker Prize.[65] Some postmodern architects, such as Robert A. M. Stern and Albert, Righter, & Tittman, have moved from postmodern design to new interpretations of traditional architecture.[59]
The Neo-Andean style takes a similar approach to ornamentation as broader postmodernism. First brought to attention in 1996, the style is notable for being designed and championed by indigenous Peruvians and Bolivians, and takes inspiration from ancient Inca and Andean designs.[66][67]












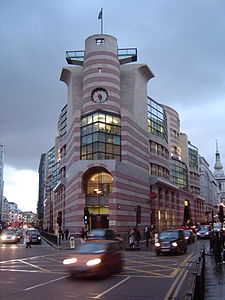




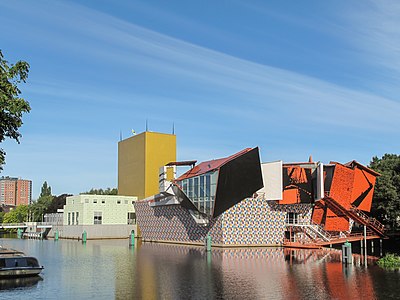
![Schouwburgplein in Rotterdam, Netherlands, by Adriaan Geuze (1996). It is an example of the revitalization of a square that was once empty and dominated by concrete.[31] The planned, large greenery of the area is visible.[32]](http://upload.wikimedia.org/wikipedia/commons/thumb/b/b4/Rotterdam_-_Schouwburgplein.jpg/450px-Rotterdam_-_Schouwburgplein.jpg)



![Holy Trinity Cathedral and the Russian Orthodox Spiritual and Cultural Centre, Paris (2016) by Jean-Michel Wilmotte[33]](http://upload.wikimedia.org/wikipedia/en/thumb/9/95/Paris_Neue_Russisch-Orthodoxe_Kathedrale_2.jpg/463px-Paris_Neue_Russisch-Orthodoxe_Kathedrale_2.jpg)








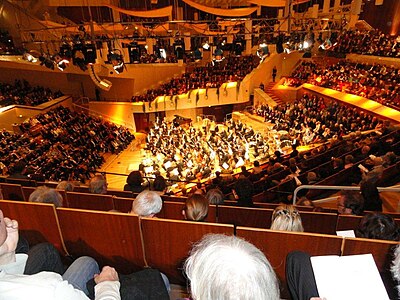
![Fragmentation – Abteiberg Museum, Mönchengladbach, Germany, by Hans Hollein (1972-1982)[43]](http://upload.wikimedia.org/wikipedia/commons/thumb/5/57/M%C3%B6nchengladbach_museum_mit_skulpturengarten.jpg/320px-M%C3%B6nchengladbach_museum_mit_skulpturengarten.jpg)
!['Camp' – Piazza d'Italia, New Orleans, US, by Charles Moore (1978–1979)[44]](http://upload.wikimedia.org/wikipedia/commons/thumb/2/21/PiazzaDItalia1990.jpg/409px-PiazzaDItalia1990.jpg)
![Contradiction (in this case, the mix between monumental curving forms, columns, bossages, but also other Classical elements, and High-Tech glazing, with highly saturated colours) – Neue Staatsgalerie, Stuttgart, Germany, by James Stirling (1984)[45]](http://upload.wikimedia.org/wikipedia/commons/thumb/b/bb/Stuttgart_-_Neue_Staatsgalerie_%2835736927202%29.jpg/360px-Stuttgart_-_Neue_Staatsgalerie_%2835736927202%29.jpg)
![Stripes on facades – No 1 Poultry, London, by James Stirling (designed in 1988 but built in 1997)[46]](http://upload.wikimedia.org/wikipedia/commons/thumb/2/21/No_1_Poultry_%281398376326%29_%28cropped%29.jpg/192px-No_1_Poultry_%281398376326%29_%28cropped%29.jpg)
![Quotations (uses of elements and ornaments taken from pre-Modernist styles, often highly simplified) – Dolphin Hotel, Orlando, Florida, US, with urn tops that are reminiscent of urns that decorate corners, tops and roof railings of Classical buildings and furniture, by Michael Graves (1989)[47]](http://upload.wikimedia.org/wikipedia/commons/thumb/1/1d/Downtown_Disney_05.JPG/338px-Downtown_Disney_05.JPG)

![Complexity – Groninger Museum, Groningen, the Netherlands, by Alessandro Mendini with Michele de Lucci, Philippe Starck and Coop Himmelb(l)au (1994)[48]](http://upload.wikimedia.org/wikipedia/commons/thumb/6/64/20151009_Groninger_Museum.jpg/306px-20151009_Groninger_Museum.jpg)
![Polychromy and highly saturated colours – Main hall of the Judge Business School, University of Cambridge, England, by John Outram (1995)[49]](http://upload.wikimedia.org/wikipedia/commons/thumb/8/81/Cambridge_University_Judge_Business_School_interior.jpg/180px-Cambridge_University_Judge_Business_School_interior.jpg)
![Irony – Headquarter of The Longaberger Company, Newark, Ohio, US, by NBBJ (1997)[50]](http://upload.wikimedia.org/wikipedia/commons/thumb/b/b2/Newark-ohio-longaberger-headquarters-front.jpg/361px-Newark-ohio-longaberger-headquarters-front.jpg)




