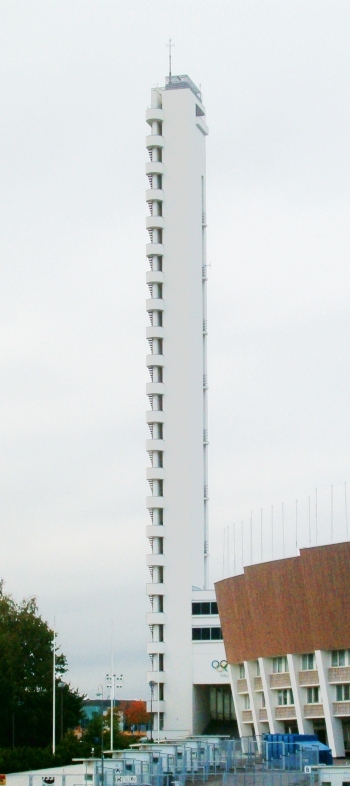
Functionalism (architecture)
In architecture, functionalism is the principle that buildings should be designed based solely on their purpose and function. An international functionalist architecture movement emerged in the wake of World War I, as part of the wave of Modernism. Its ideas were largely inspired by a desire to build a new and better world for the people, as broadly and strongly expressed by the social and political movements of Europe after the extremely devastating world war. In this respect, functionalist architecture is often linked with the ideas of socialism and modern humanism.
A new slight addition to this new wave of architecture was that not only should buildings and houses be designed around the purpose of functionality, architecture should also be used as a means to physically create a better world and a better life for people in the broadest sense. This new functionalist architecture had the strongest impact in Czechoslovakia, Germany, Poland,[1] the USSR and the Netherlands, and from the 1930s also in Scandinavia and Finland.
This principle is a matter of confusion and controversy within the profession, particularly in regard to modern architecture, as it is less self-evident than it first appears.
In Europe[edit]
Czechoslovakia[edit]
The former Czechoslovakia was an early adopter of the functionalist style, with notable examples such as Villa Tugendhat in Brno, designed by Mies van der Rohe in 1928, Villa Müller in Prague, designed by Adolf Loos in 1930, and the majority of the city of Zlín, developed by the Bata shoe company as a factory town in the 1920s[5] and designed by Le Corbusier's student František Lydie Gahura.
Numerous villas, apartment buildings and interiors, factories, office blocks and department stores can be found in the functionalist style throughout the country, which industrialised rapidly in the early 20th century while embracing the Bauhaus-style architecture that was emerging concurrently in Germany.[6] Large urban extensions to Brno in particular contain numerous apartment buildings in the functionalist style, while the domestic interiors of Adolf Loos in Plzeň[7] are also notable for their application of functionalist principles.
Functionalism in landscape architecture[edit]
The development of functionalism in landscape architecture paralleled its development in building architecture. At the residential scale, designers like Christopher Tunnard, James Rose, and Garrett Eckbo advocated a design philosophy based on the creation of spaces for outdoor living and the integration of house and garden.[21] At a larger scale, the German landscape architect and planner Leberecht Migge advocated the use of edible gardens in social housing projects as a way to counteract hunger and increase self-sufficiency of families. At a still larger scale, the Congrès International d'Architecture Moderne advocated for urban design strategies based on human proportions and in support of four functions of human settlement: housing, work, play, and transport.