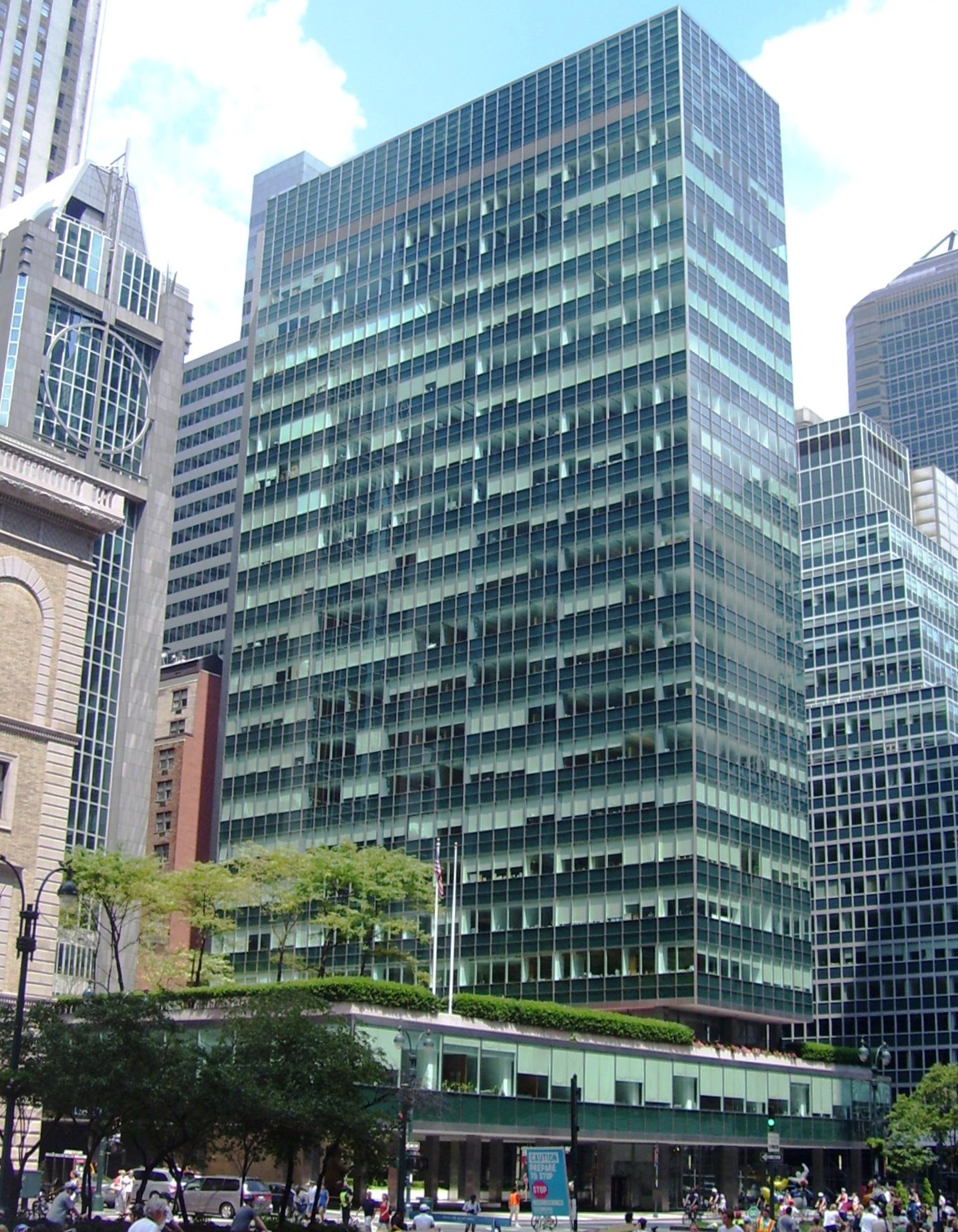
Lever House
Lever House is a 307-foot-tall (94 m) office building at 390 Park Avenue in the Midtown Manhattan neighborhood of New York City. Constructed from 1950 to 1952, the building was designed by Gordon Bunshaft and Natalie de Blois of Skidmore, Owings & Merrill (SOM) in the International Style, a 20th-century modern architectural style. It was originally the headquarters of soap company Lever Brothers, a subsidiary of Unilever. Lever House was the second skyscraper in New York City with a glass curtain wall, after the United Nations Secretariat Building.
For the building in South Carolina, see Lever Building. For the building in London, see Unilever House.Lever House
390 Park Avenue
Manhattan, New York, U.S.
1950
April 29, 1952
Brookfield Properties, WatermanClark
307 ft (94 m)
21
1950–1952
06101.001710[2]
1277
October 2, 1983
August 11, 1983[2]
November 9, 1982[3]
The building has 21 office stories topped by a triple-height mechanical section. At the ground story is a courtyard and public space, with the second story overhanging the plaza on a set of columns. The remaining stories are designed as a slab occupying the northern one-quarter of the site. The slab design was chosen because it conformed with the city's 1916 Zoning Resolution while avoiding the use of setbacks. There is about 260,000 square feet (24,000 m2) of interior space in Lever House, making it much smaller than comparable office buildings in Midtown Manhattan.
The construction of Lever House changed Park Avenue in Midtown from an avenue with masonry apartment buildings to one with International-style office buildings. Several other structures worldwide copied the building's design. Lever House was intended solely for Lever Brothers' use, and its small size had prompted proposals to redevelop the site with a larger skyscraper. The building was nearly demolished in the 1980s, when Fisher Brothers proposed a 40-story tower on the site; afterward, it was narrowly approved as a New York City designated landmark in 1982 and was added to the National Register of Historic Places the next year. In 1997, Unilever relocated most of its offices out of Lever House, and Aby Rosen's RFR Realty took over the building. After SOM renovated the building between 2000 and 2001, Lever House was used as a standard office building with multiple tenants. SOM conducted another renovation in the early 2020s.
Site[edit]
Lever House is at 390 Park Avenue, on the western sidewalk between 53rd Street and 54th Street, in the Midtown Manhattan neighborhood of New York City.[4][5][3] The land lot has a frontage of 200 feet (61 m) on Park Avenue, 192 feet (59 m) on 54th Street, and 155 feet (47 m) on 53rd Street, giving the lot a slight L shape.[4][6][7] The lot has an area of 34,844 square feet (3,237.1 m2).[4][8] The Banco Santander building on 53rd Street abuts Lever House to the west,[9][10] and the DuMont Building and Hotel Elysée on 54th Street occupy the same city block. Other nearby buildings include 399 Park Avenue directly across Park Avenue to the east; the Seagram Building diagonally across Park Avenue and 53rd Street to the southeast; and the CBS Studio Building, Park Avenue Plaza, and Racquet and Tennis Club Building across 53rd Street to the south.[4] An entrance to the New York City Subway's Fifth Avenue/53rd Street station, served by the E and M trains, is less than a block west along 53rd Street.[11]
The site, which was part of Charles McEvers's farm in the early 19th century, had been developed by the 1870s with four- and five-story row houses.[12][13] By the late 19th century, the Park Avenue railroad line ran in an open-cut in the middle of Park Avenue. The line was covered with the construction of Grand Central Terminal in the early 20th century, spurring development in the surrounding area, which was known as Terminal City.[14][15] The adjacent stretch of Park Avenue became a wealthy neighborhood with upscale apartments. Twenty-two rowhouses on 53rd and 54th Streets, owned by Robert Walton Goelet, formerly stood on Lever House's site.[12] Twenty of these were demolished in 1936 and replaced by the Art Deco Normandie Theater, as well as a one-story "taxpayer" building that was intended to preserve the site for future development. The two rowhouses at 62 and 64 East 54th Street remained standing.[12][13][16]