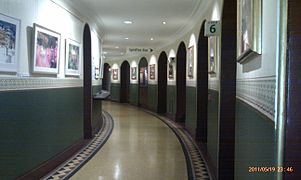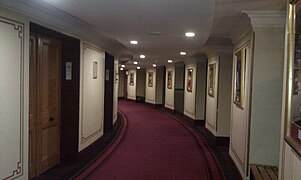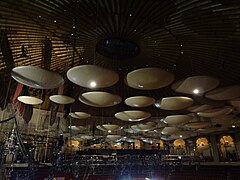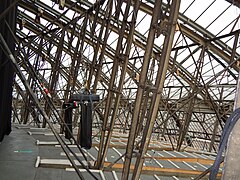
Royal Albert Hall
The Royal Albert Hall is a concert hall on the northern edge of South Kensington, London, England. It has a seating capacity of 5,272.[1]
This article is about the London concert hall. For other uses, see Albert Hall (disambiguation).Royal Albert Hall
Kensington Gore
London, SW7
United Kingdom
18671
18711
29 March 1871
1996–2004
£200,0001
Provisional Committee for the Central Hall of Arts and Sciences
The Corporation of the Hall of Arts and Sciences
135 feet (41 m)
5,272[1]
Since the hall's opening by Queen Victoria in 1871, the world's leading artists from many performance genres have appeared on its stage. It is the venue for the BBC Proms concerts, which have been held there every summer since 1941. It is host to more than 390 shows in the main auditorium annually, including classical, rock and pop concerts, ballet, opera, film screenings with live orchestral accompaniment, sports, awards ceremonies, school and community events, and charity performances and banquets. A further 400 events are held each year in the non-auditorium spaces. Over its 153-year history, the hall has hosted people from various fields, including meetings held by suffragettes, speeches from Winston Churchill and Albert Einstein, fights by Lennox Lewis, exhibition bouts by Muhammad Ali, and concerts from regular performers at the venue such as Eric Clapton and Shirley Bassey.[2][3][4]
The hall was originally to have been called the Central Hall of Arts and Sciences, but the name was changed to the Royal Albert Hall of Arts and Sciences by Queen Victoria upon laying the Hall's foundation stone in 1867, in memory of her husband, Prince Albert, who had died six years earlier. It forms the practical part of a memorial to the Prince Consort; the decorative part is the Albert Memorial directly to the north in Kensington Gardens, now separated from the Hall by Kensington Gore.
History[edit]
1800s[edit]
In 1851 the Great Exhibition, organised by Prince Albert, the Prince Consort, was held in Hyde Park, London. The Exhibition was a success and led Prince Albert to propose the creation of a group of permanent facilities for the public benefit, which came to be known as Albertopolis. The Exhibition's Royal Commission bought Gore House, but it was slow to act, and in 1861 Prince Albert died without having seen his ideas come to fruition. However, a memorial was proposed for Hyde Park, with a Great Hall opposite.[5]
The proposal was approved, and the site was purchased with some of the profits from the Exhibition. The Hall was designed by civil engineers Captain Francis Fowke and Major-General Henry Y. D. Scott of the Royal Engineers and built by Lucas Brothers.[6] The designers were heavily influenced by ancient amphitheatres but had also been exposed to the ideas of Gottfried Semper while he was working at the South Kensington Museum.[5] The recently opened Cirque d'Hiver in Paris was seen in the contemporary press as the design to outdo. The Hall was constructed mainly of Fareham Red brick, with terra cotta block decoration made by Gibbs and Canning of Tamworth.[7][5]
The dome (designed by Rowland Mason Ordish) was made of wrought iron and glazed. There was a trial assembly of the dome's iron framework in Manchester; then it was taken apart again and transported to London by horse and cart. When the time came for the supporting structure to be removed from the dome after reassembly in situ, only volunteers remained on site in case the structure collapsed. It did drop – but only by five-sixteenths of an inch (7.9 mm).[8] The Hall was scheduled to be completed by Christmas Day 1870, and the Queen visited a few weeks beforehand to inspect.[9]
The Hall, a Grade I listed building,[36] is an ellipse in plan, with its external major and minor axes of 272 and 236 feet (83 and 72 meters), and its internal minor and major axis of 185 and 219 feet (56 and 67 m).[37][38] The great glass and wrought-iron dome roofing the Hall is 135 ft (41 m) high. The Hall was originally designed with a capacity for 8,000 people and has accommodated as many as 12,000 (although present-day safety restrictions mean the maximum permitted capacity is now 5,272[1] including standing in the Gallery).
Around the outside of the building is 800-foot–long terracotta mosaic frieze, depicting "The Triumph of Arts and Sciences", in reference to the Hall's dedication.[37] Proceeding anti-clockwise from the north side the sixteen subjects of the frieze are:
Above the frieze is an inscription in 12-inch-high (30 cm) terracotta letters that combine historical fact and Biblical quotations:
Below the Arena floor there is room for two 4,000 gallon water tanks, which are used for shows that flood the arena like Madame Butterfly.[39]
Education and outreach programme[edit]
The hall's education and outreach programme engages with more than 200,000 people a year. It includes workshops for local teenagers led by musicians such as Foals, Jake Bugg, Emeli Sandé, Nicola Benedetti, Alison Balsom First Aid Kit and John Legend, innovative science and maths lessons, visits to local residential homes from the venue's in-house group, Albert's Band, under the 'Songbook' banner, and the Friendship Matinee: an orchestral concert for community groups, with £5 admission.[85] Each year, the hall runs the "Future Makers" competition to discover and support emerging talent from across London, where eight acts are chosen for the finals to perform in front of a live audience as well as a panel of industry professionals. One winning act is selected to receive a tailored package of support from the Royal Albert Hall and industry partners. Last year's winner was Amity Miller, a hotly tipped young singer songwriter.[86][87]
Management[edit]
The Hall is managed day to day by the chief executive James Ainscough and six senior executives. They are accountable to the council of the corporation, which is the trustee body of the charity. The council is composed of the annually elected president, currently Ian McCulloch, 18 elected members (either corporate or individual seat owners) and five appointed members, one each from Imperial College London, Royal Commission for the Exhibition of 1851, Department for Culture, Media and Sport, British Museum of Natural History and the Royal College of Music.[88]
Transport links[edit]
London Buses routes 9, 52, 360, 452 and night route N9 serve the venue.[101]
The nearest London Underground stations are Gloucester Road, High Street Kensington, Knightsbridge and South Kensington.




