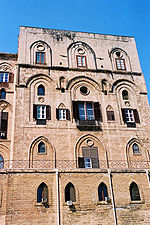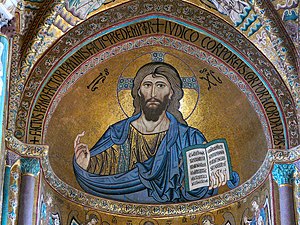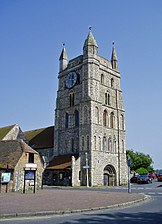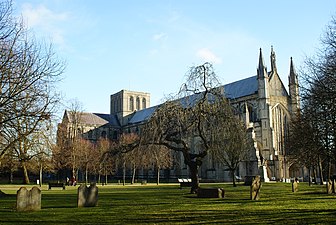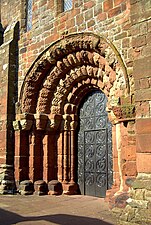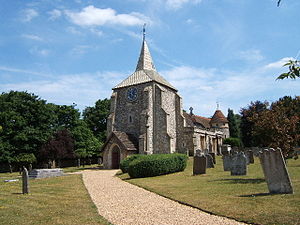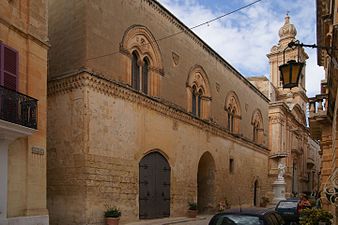
Norman architecture
The term Norman architecture is used to categorise styles of Romanesque architecture developed by the Normans in the various lands under their dominion or influence in the 11th and 12th centuries. In particular the term is traditionally used for English Romanesque architecture. The Normans introduced large numbers of castles and fortifications including Norman keeps, and at the same time monasteries, abbeys, churches and cathedrals, in a style characterised by the usual Romanesque rounded arches (particularly over windows and doorways) and especially massive proportions compared to other regional variations of the style.
This article is about Romanesque architecture, primarily English. For other buildings in Normandy, see Architecture of Normandy.Origins[edit]
These Romanesque styles originated in Normandy and became widespread in northwestern Europe, particularly in England, which contributed considerable development and where the largest number of examples survived. At about the same time, a Norman dynasty that ruled in Sicily produced a distinctive variation–incorporating Byzantine and Saracen influences–also known as Norman architecture (or alternatively Sicilian Romanesque).[1]
The term Norman may have originated with eighteenth-century antiquarians, but its usage in a sequence of styles has been attributed to Thomas Rickman in his 1817 work An Attempt to Discriminate the Styles of English Architecture from the Conquest to the Reformation. In this work he used the labels "Norman, Early English, Decorated, and Perpendicular". The more inclusive term romanesque was used of the Romance languages in English by 1715,[2] and was applied to architecture of the eleventh and twelfth centuries from 1819.[3]
Although Edward the Confessor built the original Westminster Abbey in Romanesque style (now all replaced by later rebuildings), its construction predates the Norman Conquest: it is still believed to have been the earliest major Romanesque building in England. No other significant remaining Romanesque architecture in Britain can clearly be shown to predate the Norman Conquest. However, historians believe that many surviving "Norman" elements in buildings–nearly all churches–may well in fact be Anglo-Saxon elements.
Norman arch[edit]
The Norman arch is a defining point of Norman architecture. Grand archways are designed to evoke feelings of awe and are very commonly seen as the entrance to large religious buildings such as cathedrals. Norman arches are semicircular in form. Early examples have plain, square edges; later ones are often enriched with the zig-zag and roll mouldings. The arches are supported on massive columns, generally plain and cylindrical, sometimes with spiral decoration; occasionally, square-section piers are found. Main doorways have a succession of receding semicircular arches, often decorated with mouldings, typically of chevron or zig-zag design; sometimes there is a tympanum at the back of the head of the arch, which may feature sculpture representing a Biblical scene. Norman windows are mostly small and narrow, generally of a single round-headed light; but sometimes, especially in a bell tower, divided by a shaft into two lights.[4]
Ireland[edit]
The Normans first landed in Ireland in 1169. Within five years earthwork castles were springing up, and in a further five, work was beginning on some of the earliest of the great stone castles. For example, Hugh de Lacy built a Motte-and-bailey castle on the site of the present day Trim Castle, County Meath, which was attacked and burned in 1173 by the Irish king Ruaidrí Ua Conchobair. De Lacy, however, then constructed a stone castle in its place, which enclosed over three acres within its walls, and this could not be burned down by the Irish. The years between 1177 and 1310 saw the construction of some of the greatest of the Norman castles in Ireland. The Normans settled mostly in an area in the east of Ireland, later known as the Pale, and among other buildings they constructed were Swords Castle in Fingal (North County Dublin), Dublin Castle and Carrickfergus Castle in County Antrim.[9]
Italy[edit]
Mezzogiorno[edit]
The Normans began constructing castles, their trademark architectural piece, in Italy from an early date. William Iron Arm built one at an unidentified location (Stridula) in Calabria in 1045. After the death of Robert Guiscard in 1085, the Mezzogiorno (peninsular southern Italy) experienced a series of civil wars and fell under the control of increasingly weaker princes. Revolts characterised the region until well into the twelfth century and minor lords sought to resist ducal or royal power from within their own castles. In the Molise, the Normans embarked on their most extensive castle-building programme and introduced the opus gallicum technique to Italy. Their clever use of the local stone artisans, together with the vast riches amassed from their enslaved population, made such tremendous feats possible, some as majestic as those of the ancient Roman structures they tried to emulate.
Besides the encastellation of the countryside, the Normans erected several religious buildings which still survive. They edified the shrine at Monte Sant'Angelo and built a mausoleum to the Hauteville family at Venosa. They also built many new Latin monasteries, including the famous foundation of Sant'Eufemia Lamezia.[10] Other examples of great importance are the portal of the Shrine of Mary Queen of Anglona and the ambulatory and radiating chapels of the Aversa Cathedral.
Here is a list of Norman architecture in the Mezzogiorno :
Transitional style[edit]
As master masons developed the style and experimented with ways of overcoming the geometric difficulties of groin vaulted ceilings, they introduced features such as the pointed arch that were later characterised as being Gothic in style. Architectural historians and scholars consider that a style must be assessed as an integral whole rather than an aggregate of features, and while some include these developments within the Norman or Romanesque styles, others describe them as transitional or "Norman–Gothic Transitional". A few websites use the term "Norman Gothic", but it is unclear whether they refer to the transitional style or to the Norman style as a whole.[11][12]


